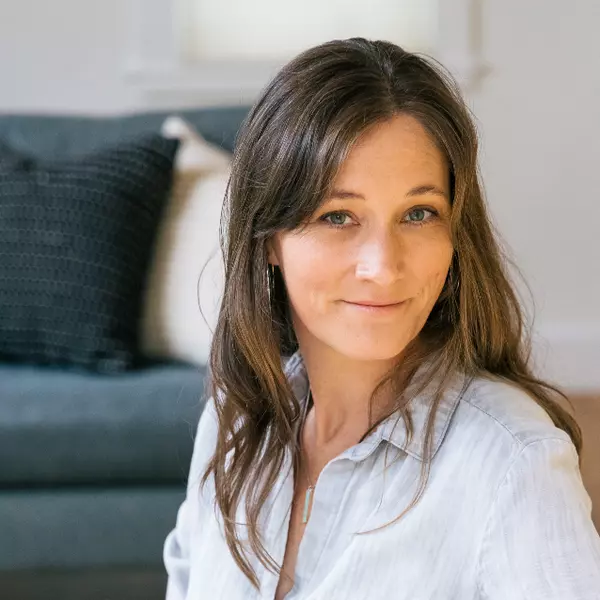Nhn Osprey LOOP Fortine, MT 59918
4 Beds
2 Baths
2,006 SqFt
UPDATED:
12/18/2024 01:33 AM
Key Details
Property Type Manufactured Home
Sub Type Manufactured Home
Listing Status Active
Purchase Type For Sale
Square Footage 2,006 sqft
Price per Sqft $243
Subdivision Barnaby Heights
MLS Listing ID 30019180
Style Ranch
Bedrooms 4
Full Baths 2
HOA Fees $100/qua
HOA Y/N Yes
Year Built 2024
Annual Tax Amount $500
Tax Year 2023
Lot Size 1.800 Acres
Acres 1.8
Property Description
Location
State MT
County Lincoln
Rooms
Basement None
Interior
Interior Features Main Level Primary, Open Floorplan, Walk-In Closet(s)
Heating Electric, Forced Air
Cooling Other
Fireplace No
Appliance Dishwasher, Microwave, Range, Refrigerator
Exterior
Utilities Available Cable Available, Electricity Available, Natural Gas Available, Phone Available
Amenities Available Snow Removal
View Y/N Yes
Water Access Desc Community/Coop
View Mountain(s), Residential, Valley
Building
Lot Description Back Yard, Front Yard, Level, Views
Entry Level One
Foundation Poured
Sewer Private Sewer, Septic Tank
Water Community/Coop
Architectural Style Ranch
Level or Stories One
New Construction Yes
Schools
School District District No. 14
Others
HOA Name Barnaby Heights
HOA Fee Include Snow Removal
Senior Community No
Tax ID 56471728201430000
Acceptable Financing Cash, Conventional, FHA, Owner May Carry, VA Loan
Listing Terms Cash, Conventional, FHA, Owner May Carry, VA Loan
Special Listing Condition Standard






