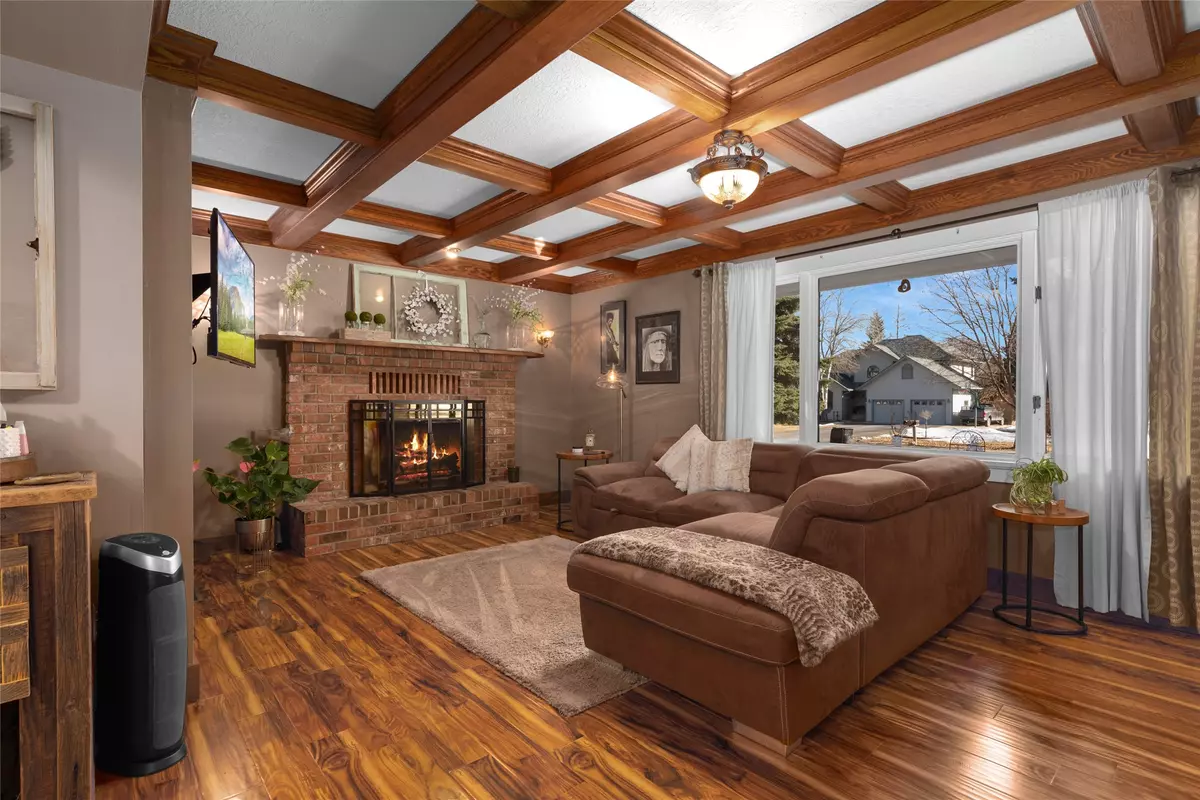259 Dairy DR Kalispell, MT 59901
4 Beds
4 Baths
3,418 SqFt
OPEN HOUSE
Sun Dec 22, 10:00am - 11:30am
UPDATED:
12/22/2024 11:30 PM
Key Details
Property Type Single Family Home
Sub Type Single Family Residence
Listing Status Active
Purchase Type For Sale
Square Footage 3,418 sqft
Price per Sqft $233
MLS Listing ID 30021256
Style Multi-Level,Tri-Level
Bedrooms 4
Full Baths 3
Half Baths 1
HOA Fees $100/ann
HOA Y/N Yes
Year Built 1986
Annual Tax Amount $4,175
Tax Year 2023
Lot Size 0.483 Acres
Acres 0.483
Property Description
Location
State MT
County Flathead
Zoning R-2
Rooms
Basement Crawl Space
Interior
Heating Forced Air, Gas
Cooling Central Air
Fireplace No
Appliance Dryer, Dishwasher, Range, Refrigerator, Water Softener, Washer
Exterior
Garage Spaces 2.0
Utilities Available Cable Available, Electricity Connected, Natural Gas Connected, High Speed Internet Available, Phone Available
Amenities Available Snow Removal
View Y/N Yes
Water Access Desc Community/Coop,Well
View Mountain(s), Residential, Valley
Building
Lot Description Back Yard, Front Yard, Level
Entry Level One and One Half
Foundation Poured
Sewer Private Sewer, Septic Tank
Water Community/Coop, Well
Architectural Style Multi-Level, Tri-Level
Level or Stories One and One Half
New Construction No
Others
HOA Name Country View Estates
HOA Fee Include Road Maintenance,Snow Removal
Senior Community No
Tax ID 07407725406050000
Acceptable Financing Cash, Conventional, VA Loan
Listing Terms Cash, Conventional, VA Loan
Special Listing Condition Standard






