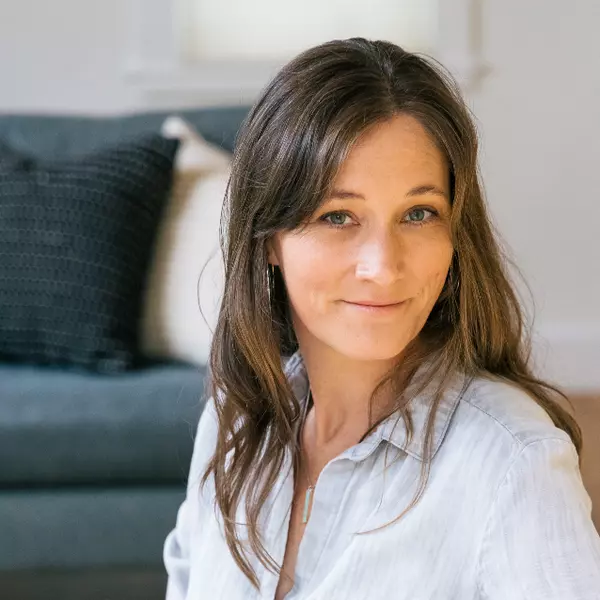1030 Sun River Cascade RD Sun River, MT 59483
5 Beds
6 Baths
7,716 SqFt
UPDATED:
10/31/2024 11:45 AM
Key Details
Property Type Single Family Home
Sub Type Single Family Residence
Listing Status Active
Purchase Type For Sale
Square Footage 7,716 sqft
Price per Sqft $162
MLS Listing ID 30027296
Style Ranch
Bedrooms 5
Full Baths 3
Half Baths 1
Three Quarter Bath 2
HOA Y/N No
Year Built 2005
Annual Tax Amount $6,700
Tax Year 2023
Lot Size 40.000 Acres
Acres 40.0
Property Description
Listed by Quenby Klippenes
Location
State MT
County Cascade
Rooms
Basement Full
Interior
Interior Features Fireplace, Hot Tub/Spa, Main Level Primary, Open Floorplan, Vaulted Ceiling(s), Wired for Data, Walk-In Closet(s), Wired for Sound
Heating Gas, Hot Water
Cooling Wall Unit(s)
Fireplaces Number 1
Fireplace Yes
Appliance Dryer, Dishwasher, Microwave, Range, Refrigerator, Water Purifier, Washer
Laundry Washer Hookup
Exterior
Parking Features Garage, Garage Door Opener, RV Access/Parking
Garage Spaces 4.0
Fence None
Utilities Available Electricity Connected, Natural Gas Connected
View Y/N Yes
Water Access Desc Community/Coop
View Meadow, Mountain(s), Valley
Roof Type Asphalt
Porch Deck, Front Porch
Building
Lot Description Agricultural, Bluff, Gentle Sloping, Meadow, Pasture, Views, Rolling Slope
Entry Level Two
Foundation Poured
Sewer Private Sewer, Septic Tank
Water Community/Coop
Architectural Style Ranch
Level or Stories Two
New Construction No
Others
Senior Community No
Tax ID 02288922401010000
Special Listing Condition Standard






