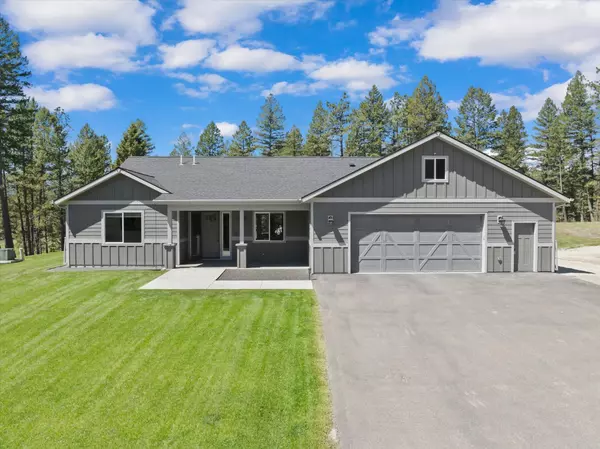861 Lost Creek DR Kalispell, MT 59901
4 Beds
3 Baths
3,166 SqFt
UPDATED:
10/25/2024 11:45 AM
Key Details
Property Type Single Family Home
Sub Type Single Family Residence
Listing Status Active
Purchase Type For Sale
Square Footage 3,166 sqft
Price per Sqft $450
MLS Listing ID 30028021
Style Ranch
Bedrooms 4
Full Baths 2
Half Baths 1
HOA Y/N No
Year Built 2018
Annual Tax Amount $133
Tax Year 2024
Lot Size 5.010 Acres
Acres 5.01
Property Description
Location
State MT
County Flathead
Rooms
Basement Crawl Space, Partial, Partially Finished
Interior
Interior Features Fireplace, Main Level Primary, Vaulted Ceiling(s), Walk-In Closet(s)
Heating Forced Air, Heat Pump, Propane, Wood Stove, Zoned
Cooling Central Air
Fireplaces Number 2
Equipment Generator
Fireplace Yes
Appliance Dryer, Dishwasher, Disposal, Microwave, Range, Refrigerator, Water Softener, Washer
Exterior
Exterior Feature Propane Tank - Leased
Parking Features Garage, Garage Door Opener, Heated Garage, RV Access/Parking
Garage Spaces 2.0
Fence None
Utilities Available Electricity Connected, High Speed Internet Available, Propane
View Y/N Yes
View Mountain(s), Trees/Woods
Porch Patio, Porch
Building
Lot Description Back Yard, Front Yard, Landscaped, Sprinklers In Ground, Views
Entry Level One
Foundation Poured
Sewer Private Sewer, Septic Tank
Architectural Style Ranch
Level or Stories One
Additional Building Shed(s)
New Construction No
Others
Senior Community No
Tax ID 07407708201170000
Security Features Smoke Detector(s)
Acceptable Financing Cash, Conventional, FHA, VA Loan
Listing Terms Cash, Conventional, FHA, VA Loan
Special Listing Condition Standard






