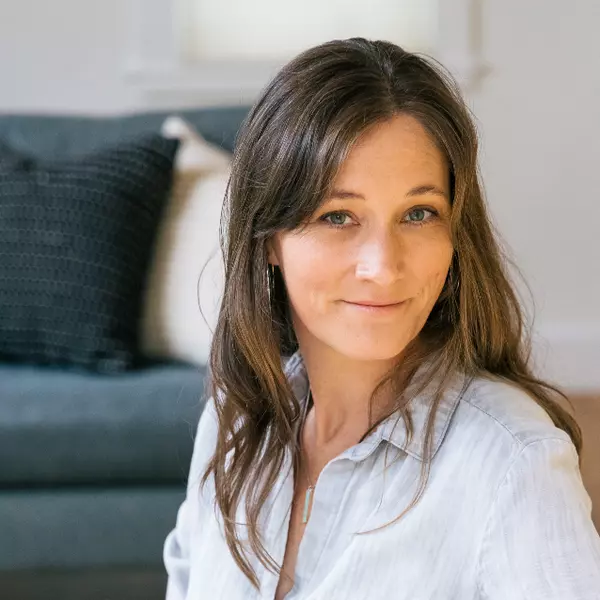21397 Hydeaway RD Rollins, MT 59931
4 Beds
3 Baths
2,890 SqFt
UPDATED:
09/30/2024 07:23 PM
Key Details
Property Type Single Family Home
Sub Type Single Family Residence
Listing Status Active
Purchase Type For Sale
Square Footage 2,890 sqft
Price per Sqft $761
MLS Listing ID 30027014
Style Ranch
Bedrooms 4
Half Baths 1
Three Quarter Bath 2
HOA Y/N No
Year Built 1991
Annual Tax Amount $6,847
Tax Year 2023
Lot Size 0.702 Acres
Acres 0.702
Property Description
Location
State MT
County Lake
Zoning Lake County Upper West Shore
Rooms
Basement Crawl Space, Daylight, Finished, Other, Walk-Out Access
Interior
Interior Features Hot Tub/Spa, Main Level Primary, Open Floorplan
Heating Baseboard, Electric, Wood Stove, Wall Furnace
Cooling Central Air, Other
Fireplace No
Appliance Dryer, Dishwasher, Range, Refrigerator, Washer
Exterior
Exterior Feature Dock, Fire Pit
Parking Features Additional Parking, Boat, RV Access/Parking
Garage Spaces 2.0
Carport Spaces 2
Utilities Available Cable Available, Electricity Connected, Phone Available
Waterfront Description Dock Access,Lake,Navigable Water,Waterfront
View Y/N Yes
Water Access Desc Lake
View Lake, Mountain(s)
Roof Type Metal
Building
Lot Description Corners Marked, Rock Outcropping, Views, Wooded
Foundation Poured
Sewer Other, Private Sewer, Septic Tank
Water Lake
Architectural Style Ranch
Additional Building Shed(s)
New Construction No
Others
Senior Community No
Tax ID 15358328102030000
Acceptable Financing Cash, Conventional
Listing Terms Cash, Conventional
Special Listing Condition Standard






