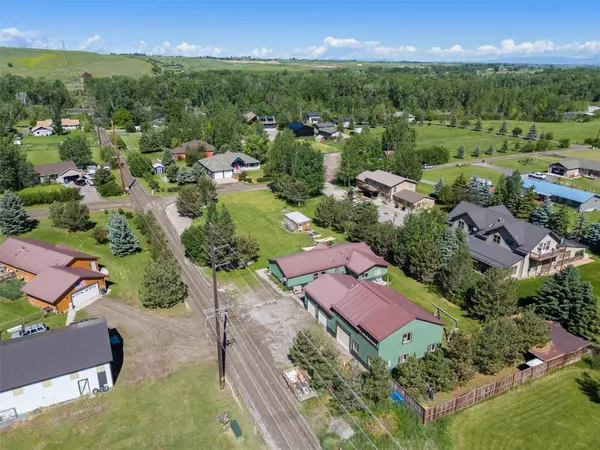3400 Magenta RD Bozeman, MT 59718
4 Beds
2 Baths
1,508 SqFt
UPDATED:
12/12/2024 10:34 PM
Key Details
Property Type Manufactured Home
Sub Type Manufactured Home
Listing Status Active
Purchase Type For Sale
Square Footage 1,508 sqft
Price per Sqft $610
Subdivision Rainbow
MLS Listing ID 30029139
Style Other
Bedrooms 4
Three Quarter Bath 2
Construction Status Updated/Remodeled,See Remarks
HOA Y/N No
Year Built 1999
Annual Tax Amount $2,830
Tax Year 2023
Lot Size 0.900 Acres
Acres 0.9
Property Description
Location
State MT
County Gallatin
Rooms
Basement Crawl Space
Interior
Interior Features Main Level Primary, Vaulted Ceiling(s)
Heating Forced Air, Gas, Wood Stove
Equipment List Available
Fireplace No
Appliance Dryer, Dishwasher, Disposal, Microwave, Range, Refrigerator, Washer
Laundry Washer Hookup
Exterior
Exterior Feature Fire Pit, Garden, Storage, See Remarks
Parking Features Additional Parking, Garage, Garage Door Opener, Heated Garage, RV Access/Parking, See Remarks
Garage Spaces 2.0
Fence Partial
Utilities Available Electricity Connected, Natural Gas Connected, Separate Meters, See Remarks
View Y/N Yes
Water Access Desc Private,Well
View Mountain(s), Residential, Valley
Roof Type Metal
Porch Covered, Deck, Porch, See Remarks
Building
Lot Description Back Yard, Front Yard, Garden, Landscaped, Sprinklers In Ground, Views, Level
Entry Level One
Foundation Poured
Sewer Private Sewer, Septic Tank
Water Private, Well
Architectural Style Other
Level or Stories One
Additional Building Greenhouse, Shed(s), Workshop
New Construction No
Construction Status Updated/Remodeled,See Remarks
Others
Tax ID 06079723108101001
Acceptable Financing Cash, Conventional, FHA, VA Loan
Listing Terms Cash, Conventional, FHA, VA Loan
Special Listing Condition Standard






