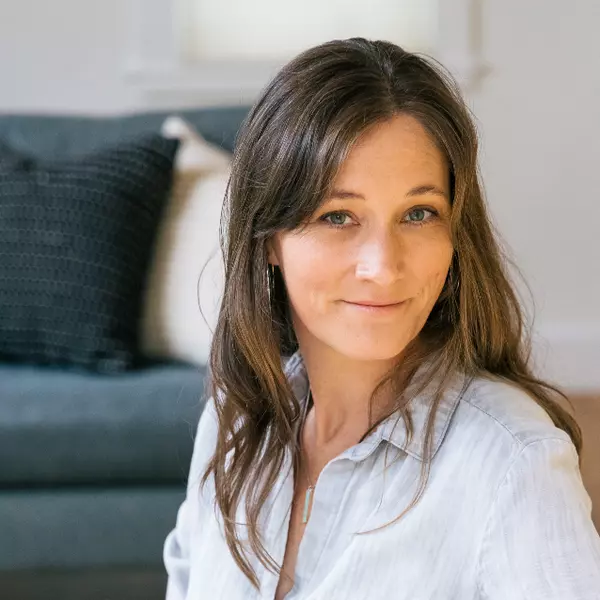202 3rd ST Havre, MT 59501
3 Beds
2 Baths
1,921 SqFt
OPEN HOUSE
Sat Jan 04, 12:00pm - 1:30pm
Sun Jan 05, 12:00pm - 1:30pm
UPDATED:
12/16/2024 12:37 AM
Key Details
Property Type Single Family Home
Sub Type Single Family Residence
Listing Status Active
Purchase Type For Sale
Square Footage 1,921 sqft
Price per Sqft $169
MLS Listing ID 30029399
Style Victorian
Bedrooms 3
Full Baths 1
Half Baths 1
HOA Y/N No
Year Built 1902
Annual Tax Amount $1,768
Tax Year 2023
Lot Size 5,401 Sqft
Acres 0.124
Property Description
Location
State MT
County Hill
Rooms
Basement Unfinished
Interior
Fireplaces Number 2
Fireplace Yes
Appliance Dryer, Dishwasher, Range, Refrigerator
Exterior
Exterior Feature Garden
Parking Features Garage, Garage Door Opener
Garage Spaces 1.0
Fence Vinyl, Wood
Building
Entry Level Three Or More
Foundation Poured, Stone
Architectural Style Victorian
Level or Stories Three Or More
New Construction No
Others
Senior Community No
Tax ID 12444108124100000
Acceptable Financing Cash, Conventional
Listing Terms Cash, Conventional
Special Listing Condition Standard






