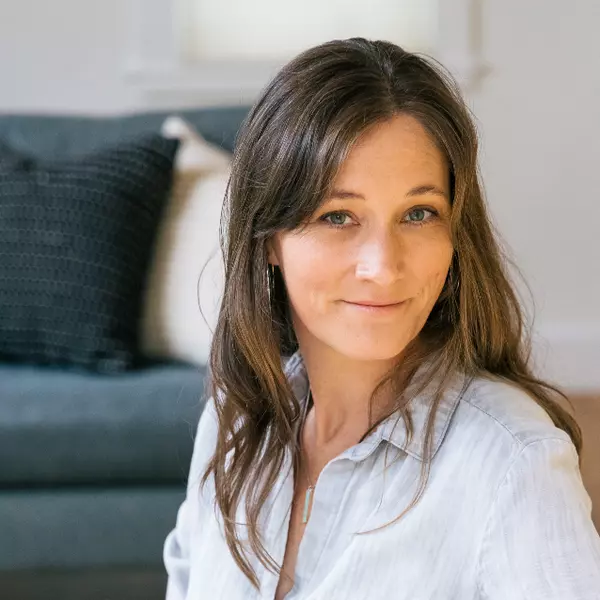57398 Moiese Valley RD Charlo, MT 59824
6 Beds
6 Baths
5,936 SqFt
UPDATED:
12/13/2024 12:44 AM
Key Details
Property Type Single Family Home
Sub Type Single Family Residence
Listing Status Active
Purchase Type For Sale
Square Footage 5,936 sqft
Price per Sqft $286
MLS Listing ID 30029113
Style Multi-Level,Tri-Level
Bedrooms 6
Full Baths 6
Construction Status Updated/Remodeled
HOA Y/N No
Year Built 2002
Annual Tax Amount $9,868
Tax Year 2023
Lot Size 80.000 Acres
Acres 80.0
Property Description
Location
State MT
County Lake
Rooms
Basement Finished, Walk-Out Access
Interior
Interior Features Fireplace, Hot Tub/Spa, Main Level Primary, Vaulted Ceiling(s), Walk-In Closet(s)
Heating Gas, Hot Water, Radiant, Stove, Wood Stove
Cooling Window Unit(s)
Fireplaces Number 3
Fireplace Yes
Appliance Dryer, Dishwasher, Microwave, Range, Refrigerator, Water Purifier, Washer
Exterior
Exterior Feature Fire Pit, Garden, Hot Tub/Spa, Propane Tank - Owned
Parking Features Additional Parking
Garage Spaces 2.0
Fence Cross Fenced, Electric, Perimeter, Wire
Utilities Available Propane
Waterfront Description Stream,Waterfront
View Y/N Yes
Water Access Desc Spring,Well
View Mountain(s)
Porch Covered, Deck, Patio, Wrap Around
Building
Entry Level Three Or More
Foundation Poured
Sewer Private Sewer, Septic Tank
Water Spring, Well
Architectural Style Multi-Level, Tri-Level
Level or Stories Three Or More
Additional Building Barn(s), Cabin, Stable(s), Workshop
New Construction No
Construction Status Updated/Remodeled
Others
Senior Community No
Tax ID 15286718101040000
Acceptable Financing Cash, Conventional, VA Loan
Listing Terms Cash, Conventional, VA Loan
Special Listing Condition Standard






