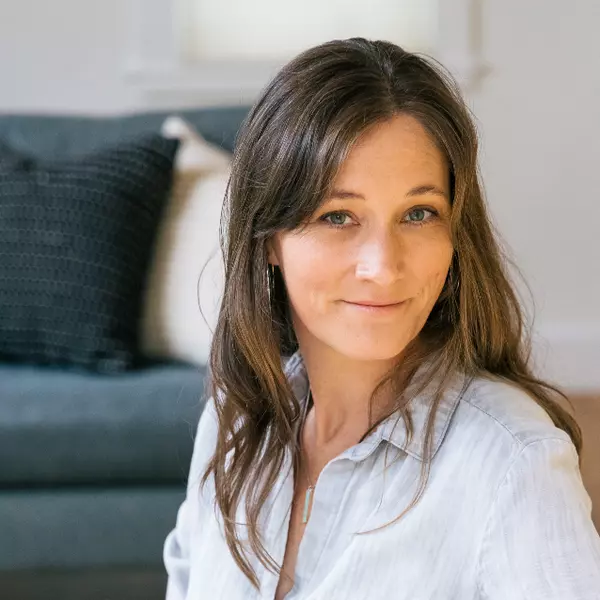5381 High Meadow DR Florence, MT 59833
3 Beds
2 Baths
1,903 SqFt
UPDATED:
12/13/2024 01:07 AM
Key Details
Property Type Single Family Home
Sub Type Single Family Residence
Listing Status Active Under Contract
Purchase Type For Sale
Square Footage 1,903 sqft
Price per Sqft $320
Subdivision One Horse Estates Phases 2,3,4 And 5
MLS Listing ID 30031514
Style Ranch
Bedrooms 3
Full Baths 2
HOA Fees $1,000/ann
HOA Y/N Yes
Year Built 2023
Annual Tax Amount $788
Tax Year 2024
Lot Size 0.459 Acres
Acres 0.459
Property Description
Location
State MT
County Ravalli
Rooms
Basement Crawl Space
Interior
Interior Features Fireplace, Main Level Primary, Open Floorplan, Vaulted Ceiling(s), Walk-In Closet(s)
Heating Forced Air, Gas
Cooling Central Air
Fireplaces Number 1
Fireplace Yes
Appliance Dishwasher, Microwave, Range, Refrigerator
Laundry Washer Hookup
Exterior
Exterior Feature Rain Gutters
Parking Features Garage, Garage Door Opener, Heated Garage
Garage Spaces 2.0
Fence Back Yard, Wood
Utilities Available Electricity Connected, Natural Gas Connected, High Speed Internet Available, Phone Available, Underground Utilities
Amenities Available Picnic Area, Park, Snow Removal
View Y/N Yes
Water Access Desc Well
View Mountain(s), Residential
Roof Type Composition
Porch Front Porch, Patio
Private Pool No
Building
Lot Description Views, Level
Entry Level One
Foundation Poured
Sewer Private Sewer, Septic Tank
Water Well
Architectural Style Ranch
Level or Stories One
New Construction No
Others
HOA Name One Horse Estates
HOA Fee Include Road Maintenance,Sewer,Snow Removal
Senior Community No
Tax ID 13186915404260000
Acceptable Financing Cash, Conventional, FHA, VA Loan
Listing Terms Cash, Conventional, FHA, VA Loan
Special Listing Condition Standard






