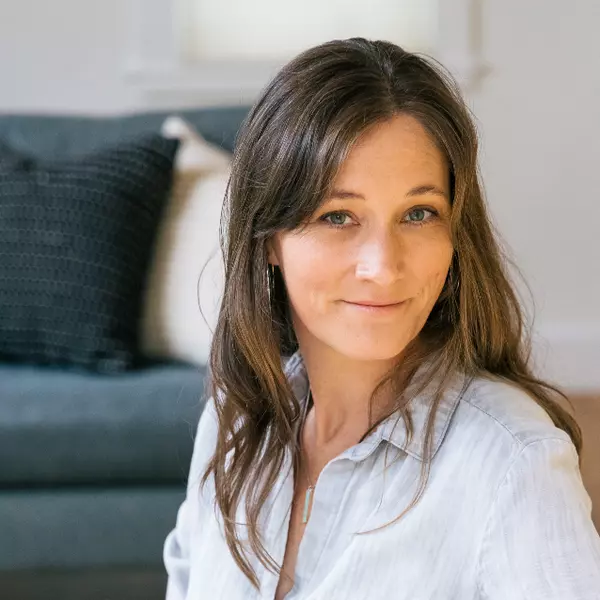1012 4th AVE N Great Falls, MT 59401
2 Beds
1 Bath
1,131 SqFt
UPDATED:
12/11/2024 05:24 PM
Key Details
Property Type Single Family Home
Sub Type Single Family Residence
Listing Status Active
Purchase Type For Sale
Square Footage 1,131 sqft
Price per Sqft $221
MLS Listing ID 30031996
Style Other
Bedrooms 2
Full Baths 1
HOA Y/N No
Year Built 1896
Annual Tax Amount $2,050
Tax Year 2024
Lot Size 7,492 Sqft
Acres 0.172
Property Description
Location
State MT
County Cascade
Zoning Residental
Rooms
Basement Crawl Space, Unfinished
Interior
Interior Features Main Level Primary, Walk-In Closet(s)
Heating Forced Air, Wood Stove
Fireplaces Number 1
Fireplace Yes
Appliance Range, Refrigerator
Laundry Washer Hookup
Exterior
Exterior Feature Rain Gutters
Parking Features Alley Access, Garage, Garage Door Opener
Garage Spaces 2.0
Fence Chain Link, Wood
Utilities Available Electricity Connected, Natural Gas Connected
Water Access Desc Public
Roof Type Asphalt
Porch Front Porch, Glass Enclosed
Building
Lot Description Back Yard
Entry Level One and One Half
Foundation Block, Poured
Sewer Public Sewer
Water Public
Architectural Style Other
Level or Stories One and One Half
New Construction No
Others
Senior Community No
Tax ID 02301501404040000
Acceptable Financing Cash, Conventional
Listing Terms Cash, Conventional
Special Listing Condition Standard






