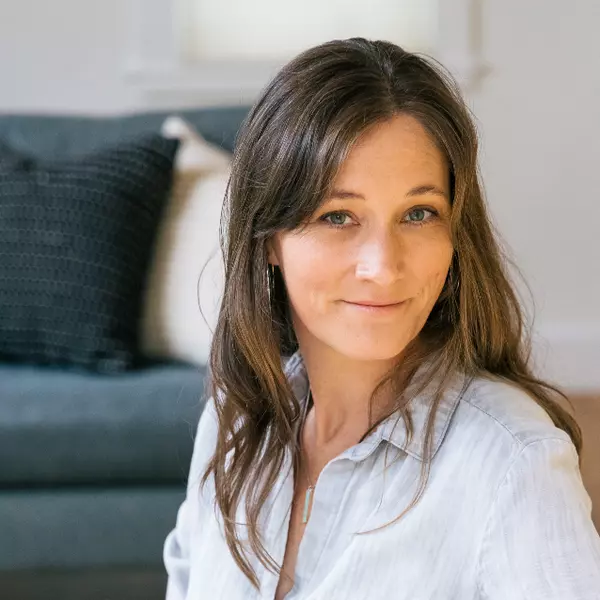430 Rundell LN Lincoln, MT 59639
3 Beds
2 Baths
2,714 SqFt
UPDATED:
11/12/2024 01:30 AM
Key Details
Property Type Single Family Home
Sub Type Single Family Residence
Listing Status Active
Purchase Type For Sale
Square Footage 2,714 sqft
Price per Sqft $276
MLS Listing ID 30033896
Style Log Home,Other
Bedrooms 3
Full Baths 2
HOA Y/N No
Year Built 2005
Annual Tax Amount $2,998
Tax Year 2023
Lot Size 0.850 Acres
Acres 0.85
Property Description
Location
State MT
County Lewis And Clark
Zoning County
Rooms
Basement Crawl Space
Interior
Interior Features Fireplace, Main Level Primary, Open Floorplan, Vaulted Ceiling(s)
Heating Forced Air, Fireplace(s), Propane
Cooling Central Air
Fireplaces Number 1
Fireplace Yes
Appliance Dryer, Dishwasher, Microwave, Range, Refrigerator, Washer
Laundry Washer Hookup
Exterior
Exterior Feature Balcony, Storage, Propane Tank - Leased
Parking Features Circular Driveway, Garage, Garage Door Opener, Heated Garage
Garage Spaces 3.0
Fence Partial
Utilities Available Electricity Connected, High Speed Internet Available, Propane, Other, Phone Available
Waterfront Description Creek,Waterfront
View Y/N Yes
Water Access Desc Private
View Mountain(s), Residential, Creek/Stream, Trees/Woods
Roof Type Metal
Accessibility Low Threshold Shower
Porch Covered, Deck, Front Porch, Patio, Porch, Side Porch, Balcony
Building
Lot Description Meadow, Wooded, Level
Entry Level One and One Half
Foundation Block
Sewer Community/Coop Sewer, Private Sewer, Septic Tank
Water Private
Architectural Style Log Home, Other
Level or Stories One and One Half
Additional Building Shed(s), Workshop
New Construction No
Schools
School District District No. 38
Others
Senior Community No
Tax ID 05233624207570000
Security Features Smoke Detector(s)
Acceptable Financing Cash, Conventional
Listing Terms Cash, Conventional
Special Listing Condition Standard






