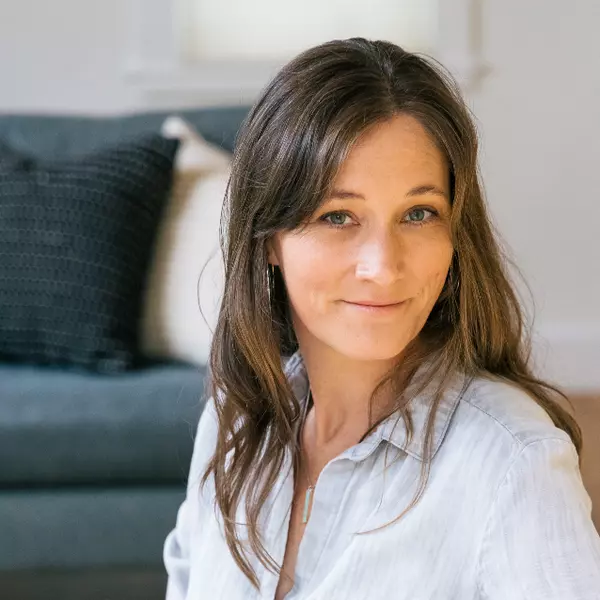644 4th AVE E Superior, MT 59872
3 Beds
3 Baths
1,292 SqFt
UPDATED:
12/04/2024 09:39 PM
Key Details
Property Type Single Family Home
Sub Type Single Family Residence
Listing Status Active
Purchase Type For Sale
Square Footage 1,292 sqft
Price per Sqft $290
MLS Listing ID 30034110
Style Ranch
Bedrooms 3
Full Baths 1
Three Quarter Bath 2
HOA Y/N No
Year Built 1959
Annual Tax Amount $2,812
Tax Year 2023
Lot Size 0.258 Acres
Acres 0.258
Property Description
Location
State MT
County Mineral
Rooms
Basement Partially Finished
Interior
Interior Features Fireplace, Main Level Primary
Heating Electric, Forced Air, Hot Water
Equipment Fuel Tank(s)
Fireplace No
Appliance Dishwasher, Range, Refrigerator, Water Softener
Exterior
Exterior Feature Rain Gutters
Parking Features Garage, Garage Door Opener, On Street
Garage Spaces 1.0
Fence None
Utilities Available Electricity Connected
View Y/N Yes
Water Access Desc Public
View Mountain(s), Residential, Creek/Stream, Valley
Roof Type Metal
Porch Covered
Building
Lot Description Back Yard, Landscaped, Level, Sprinklers In Ground, Views
Foundation Poured
Sewer Public Sewer
Water Public
Architectural Style Ranch
New Construction No
Schools
School District District No. 3
Others
Senior Community No
Tax ID 54263135203310000
Acceptable Financing Cash, Conventional
Listing Terms Cash, Conventional
Special Listing Condition Standard






