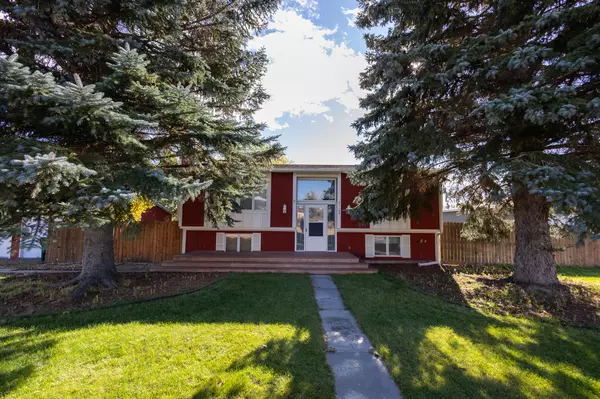1159 Seagull RD Helena, MT 59602
4 Beds
2 Baths
1,686 SqFt
UPDATED:
12/19/2024 02:46 AM
Key Details
Property Type Single Family Home
Sub Type Single Family Residence
Listing Status Active
Purchase Type For Sale
Square Footage 1,686 sqft
Price per Sqft $266
MLS Listing ID 30035853
Style Split Level
Bedrooms 4
Full Baths 2
HOA Y/N No
Year Built 1979
Annual Tax Amount $3,099
Tax Year 2023
Lot Size 0.460 Acres
Acres 0.46
Property Description
Location
State MT
County Lewis And Clark
Zoning 1
Rooms
Basement Finished
Interior
Interior Features Fireplace
Heating Baseboard, Electric, Gas, Stove
Cooling Wall Unit(s)
Fireplace No
Appliance Dishwasher, Microwave, Range, Refrigerator
Laundry Washer Hookup
Exterior
Exterior Feature Fire Pit, Rain Gutters, Storage
Parking Features Additional Parking, Heated Garage, RV Access/Parking, On Street
Garage Spaces 3.0
Fence Back Yard, Wood
Utilities Available Electricity Connected, Natural Gas Connected
Water Access Desc Community/Coop
Roof Type Asphalt
Porch Deck, Front Porch, Patio, Porch
Private Pool No
Building
Lot Description Back Yard, Front Yard, Landscaped, Sprinklers In Ground
Entry Level Multi/Split
Foundation Poured, Slab
Sewer Private Sewer, Septic Tank
Water Community/Coop
Architectural Style Split Level
Level or Stories Multi/Split
Additional Building Shed(s)
New Construction No
Others
Senior Community No
Tax ID 05199507101130000
Special Listing Condition Standard






