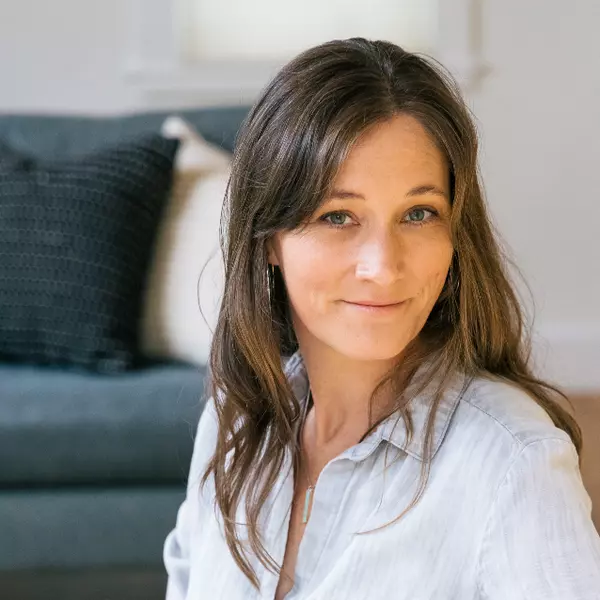311 Jefferson ST Kalispell, MT 59901
5 Beds
4 Baths
2,834 SqFt
UPDATED:
11/26/2024 05:00 AM
Key Details
Property Type Single Family Home
Sub Type Single Family Residence
Listing Status Active
Purchase Type For Sale
Square Footage 2,834 sqft
Price per Sqft $526
Subdivision Countryside Estates
MLS Listing ID 30036672
Style Ranch
Bedrooms 5
Full Baths 3
Three Quarter Bath 1
Construction Status Updated/Remodeled,See Remarks
HOA Fees $450/ann
HOA Y/N Yes
Year Built 2020
Annual Tax Amount $5,638
Tax Year 2024
Lot Size 2.351 Acres
Acres 2.351
Property Description
Location
State MT
County Flathead
Zoning None
Rooms
Basement Crawl Space
Interior
Interior Features Main Level Primary, Open Floorplan, Vaulted Ceiling(s), Walk-In Closet(s), Additional Living Quarters
Heating Forced Air, Gas, Wood Stove
Cooling Central Air
Equipment Generator, Irrigation Equipment
Fireplace No
Appliance Dryer, Dishwasher, Microwave, Range, Refrigerator, Water Softener, Water Purifier, Washer
Laundry Washer Hookup
Exterior
Exterior Feature Garden, Hot Tub/Spa, Rain Gutters, Sport Court
Parking Features Additional Parking, Circular Driveway, Garage, Garage Door Opener, Heated Garage, RV Access/Parking
Garage Spaces 3.0
Fence Other, Perimeter, Wood
Utilities Available Cable Available, Electricity Connected, Natural Gas Connected, High Speed Internet Available, Phone Available, Underground Utilities
Amenities Available Snow Removal
View Y/N Yes
Water Access Desc Well
View Mountain(s), Valley
Roof Type Asphalt,Composition
Porch Covered, Deck, Front Porch, Patio
Private Pool Yes
Building
Lot Description Back Yard, Front Yard, Garden, Landscaped, Orchard(s), Secluded, Sprinklers In Ground, Level
Entry Level One
Foundation Poured
Sewer Private Sewer, Septic Tank
Water Well
Architectural Style Ranch
Level or Stories One
Additional Building Greenhouse, Shed(s), Workshop
New Construction No
Construction Status Updated/Remodeled,See Remarks
Schools
School District District No. 3
Others
HOA Name Countryside Estates
HOA Fee Include Road Maintenance,Snow Removal
Senior Community No
Tax ID 07396705101560000
Security Features Smoke Detector(s)
Acceptable Financing Cash, Conventional
Listing Terms Cash, Conventional
Special Listing Condition Standard






