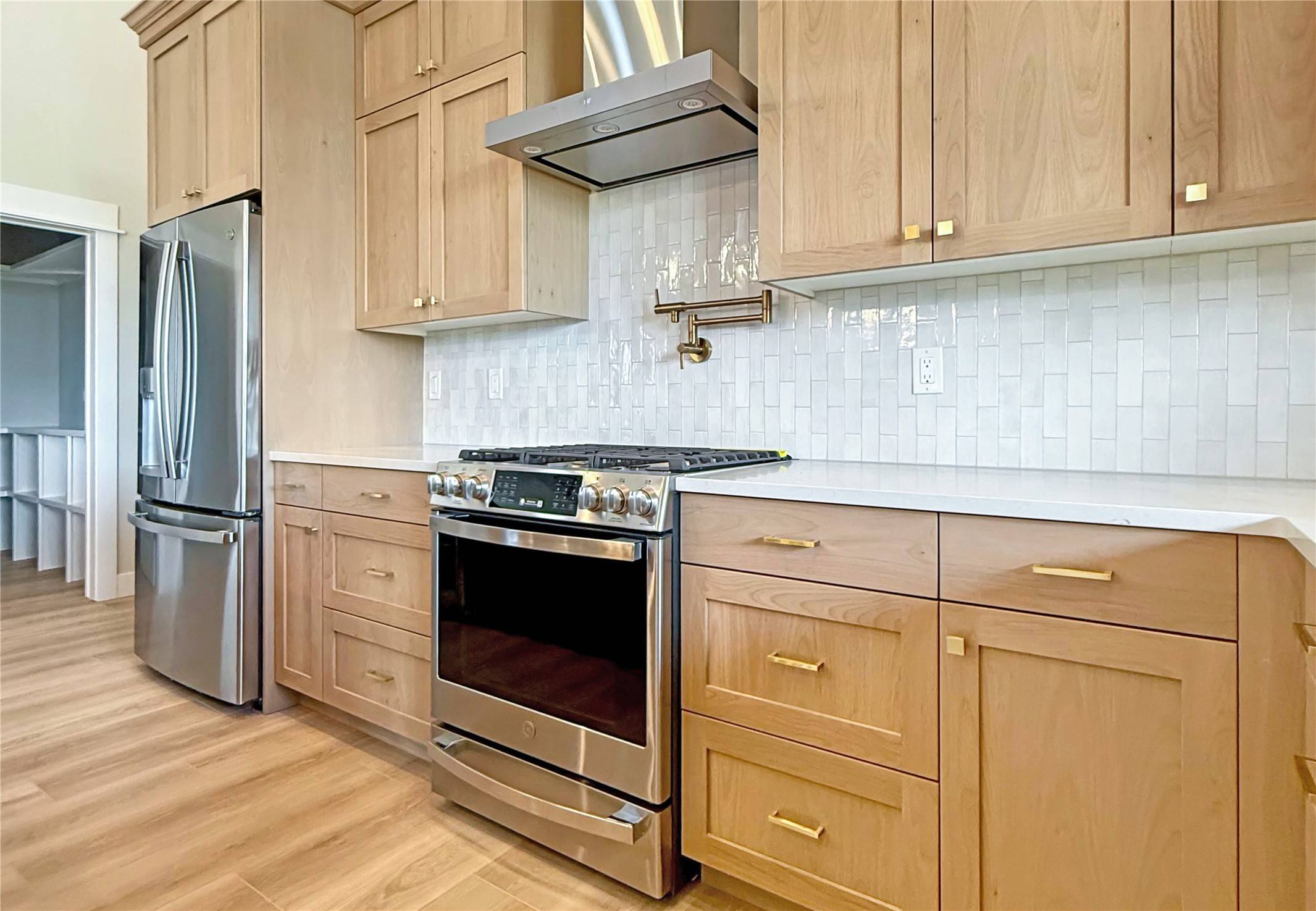168 Wood Ridge DR Columbia Falls, MT 59912
4 Beds
4 Baths
2,918 SqFt
UPDATED:
Key Details
Property Type Single Family Home
Sub Type Single Family Residence
Listing Status Active
Purchase Type For Sale
Square Footage 2,918 sqft
Price per Sqft $428
MLS Listing ID 30049587
Style Modern
Bedrooms 4
Full Baths 3
Half Baths 1
HOA Fees $1,525/ann
HOA Y/N Yes
Year Built 2025
Annual Tax Amount $734
Tax Year 2024
Lot Size 1.231 Acres
Acres 1.231
Property Sub-Type Single Family Residence
Property Description
Location
State MT
County Flathead
Rooms
Basement Crawl Space
Interior
Interior Features Fireplace, Main Level Primary, Open Floorplan, Home Theater, Vaulted Ceiling(s), Walk-In Closet(s)
Heating Electric, Forced Air
Cooling Central Air
Fireplaces Number 1
Fireplace Yes
Appliance Dishwasher, Range, Refrigerator
Laundry Washer Hookup
Exterior
Garage Spaces 3.0
Utilities Available Cable Available, Electricity Available, Natural Gas Available, High Speed Internet Available, Phone Available
Amenities Available None
View Y/N Yes
Water Access Desc Community/Coop
View Mountain(s), Trees/Woods
Porch Enclosed
Building
Lot Description Landscaped, Meadow, Wooded
Foundation Poured
Sewer Private Sewer, Septic Tank
Water Community/Coop
Architectural Style Modern
New Construction Yes
Others
HOA Name Western Mountains
HOA Fee Include Common Area Maintenance,Road Maintenance,Water
Senior Community No
Tax ID 07407916107130000
Special Listing Condition Standard





